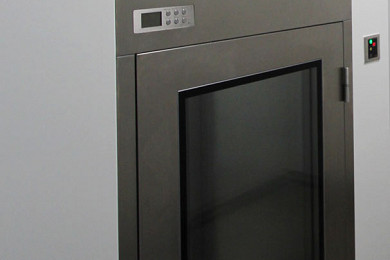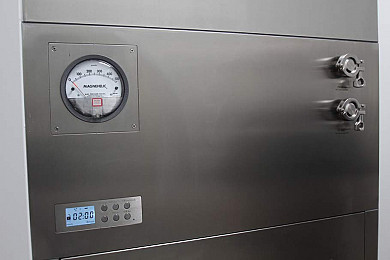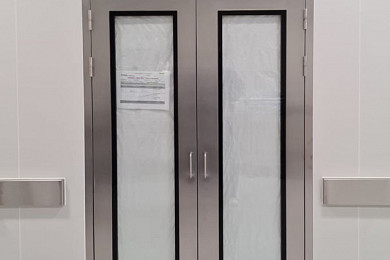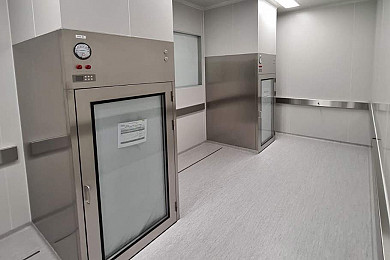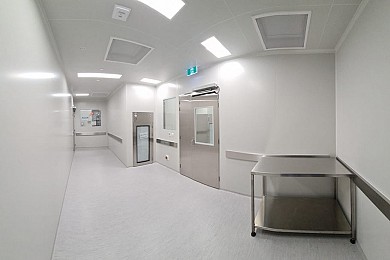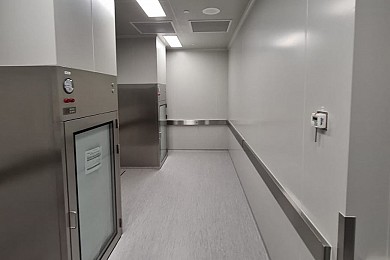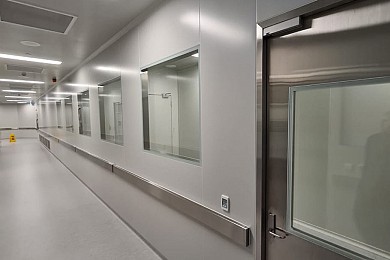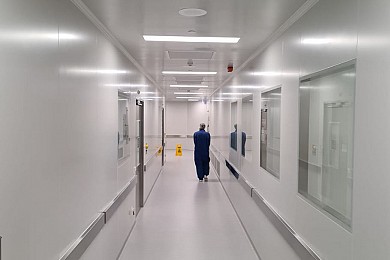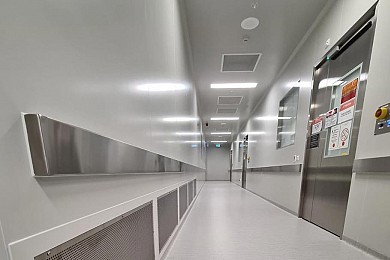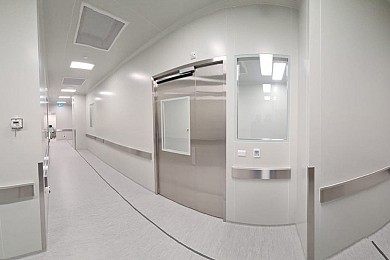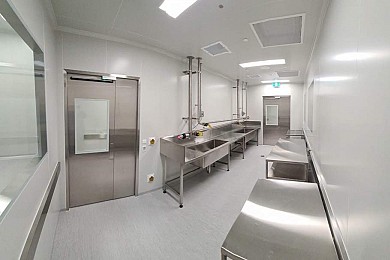A cleanroom system that meets everyone’s needs.

ISO-PHAR modular cleanroom systems come with a variety of options and configurations.
Key advantages.
- 50, 55, 75, 100mm thick.
- Hybrid systems that can matched with locally supplied products.
- Amazing in wall service reticulation for trades such as electrical, hydraulics, gases, and steel structures.
- Fully flush windows, with numerous finishes.
- Fully flush door and door frames that come in a variety of colours, finishes and options.
- Future proofing for services.
- Demountable walls and openings.
- Various options for bases and cove finishes.
- Provision for low level return airs, in wall.
- Preformed corners with no need for flashing or trims.
- Special coatings available for harsh cleaning agents.
- Tested to Australian standards.
- Preformed openings for equipment.
- Pass throughs, air showers and LED lighting.
Read more about the ISO-PHAR components:
-
Modular Partition Wall and Ceiling System (RWC)
ISO-PHAR Modular partition wall and ceiling systems consist of a rockwool core (RWC). The modular wall and ceiling system is engineered to provide sealed surfaces on all four connection sides. The Rockwool core provides excellent acoustic, thermal and fire performance and is made from stone Rockwool insulation. The non-combustible core is fire resistant, water repellent and sound absorbent.
The RWC modular wall system is especially good for small to medium projects as it is quick to install, demountable and easy to modify, as your business grows. The wall modules come complete with optional service conduits within the panel core which allows easy installation of power outlets. The ISO-PHAR modular wall and ceiling system is manufactured in many sizes to a maximum width of 1200mm. The lengths are subject to design but can be up to 6000mm, subject to accessibility. Thicknesses come in 50, 75, and 100mm thick. The standard colours available are RAL 9002 which is the most common, however RAL 9010 is also available. -
ISO-PHAR (COPS) wall system
COPS - (Clip on panel system) is the most widely used cleanroom system here in Australia, due to its flexibility with trade-based services and steel structures. The standard wall thicknesses are 76mm and 100mm but can be modified using two walls back-to-back from a minimum width of 152mm – 600mm.
The COPS modular wall system can best be described as a metal stud wall system with removable metal facings, by a clip method, which allows the cleanroom building works to be done progressively. Service trades will have access to the wall cavity when and where required.
The COPS wall system is manufactured in many sizes to a maximum width of 1200mm. The lengths are subject to design but can be up to 6000mm high (2 piece usually), subject to accessibility. The standard colours available are RAL 9002 which is the most common for the hybrid systems but is also available in RAL 9010. -
Pass Through Hatches ISO-PHAR
TPC pass through units provide protection to critical environments, allowing transfer of materials to or from adjoining rooms. Materials can be transferred in both directions through interlocked doors. Pass through units can be passive or have a dedicated FFU, UV or just static boxes. The types of passthroughs available depend on the room grade, material size, weight and type. Our pass throughs cabinets come in a number of sizes, configurations custom made to suit everyone’s needs.
ISO-PHAR System pass through hatches
-
ISO-PHAR Cleanroom Swing Door
ISO-PHAR cleanroom doors are designed to meet and exceed GMP requirements in that the design of the door ensures good visibility, safety, non-shedding / dust free operation and is optimized for cleanability. The doors utilise high-quality gasket seals around the door leaf to minimize air leakage within controlled environments and to withstand the day-to-day use within laboratories and manufacturing areas to withstand frequent operation and collisions.
The cleanroom doors are specified as a fully flush frame and a semi-flush door within the wall partition and frame system. The doors are engineered for installation with ISO-PHAR modular cleanroom wall panels or for the Clip-On-Panel System (COPS). The door frame is made of aluminum alloy or lacquer steel, and the door leaf is made up of galvanized steel plate after bending. It can be equipped with 50 mm thick single/double window, with stainless-steel split hinge or stainless-steel bearing hinge. -
ISO-PHAR Cleanroom Single / Double Glazed Flush Windows
ISO-PHAR windows are a suitable solution to create a fully flush GMP finish in any critical environment space.
ISO-PHAR Single / Double Glass Windows are easy to combine with any wall system and have a flush connection to connecting walls, door frames or other windows.Due to the window being customisable, the ISO-PHAR window is easy to integrate in any design.
The void between the glazing is completely sealed to avoid dust and moisture.
Some examples of the ISO-PHAR Cleanrooms system:

